9 West Neck Road, Southampton, NY 11968
| Listing ID |
10992740 |
|
|
|
| Property Type |
Residential |
|
|
|
| County |
Suffolk |
|
|
|
| Township |
Southampton |
|
|
|
|
| School |
Tuckahoe Common |
|
|
|
| Tax ID |
0900-112.000-0001-010.005 |
|
|
|
| FEMA Flood Map |
fema.gov/portal |
|
|
|
| Year Built |
1991 |
|
|
|
|
Set back from the street on a gated half-acre, this 5 bedroom home is being transformed with a complete, beautiful and stylish renovation. Interiors are finished with new wide plank oak flooring throughout, white walls and ceilings. The main house has 3 bedrooms and 4.5 baths, and an accessory apartment above the detached 2-car garage provides 2 additional bedrooms, another full bath and a full kitchen. Enter the home from a mahogany front porch to find light-filled open living areas including living room with gas fireplace, a dining area and eat-in kitchen with stainless steel appliances, waterfall quartz island seating three, and waterfall tile backsplash. Glass doors open from the living room and kitchen to the rear grounds and pool area. A glass staircase leading to the second floor enhances the feeling of light and space. The master suite is also on this level and includes a chic bath featuring a shower with frameless sliding glass doors. Upstairs are two more en-suite bedrooms, one with a balcony overlooking the pool and grounds. Outdoors enjoy the heated gunite pool, or arrive at the many delights of Southampton Village in a few minutes, or ocean beaches in a few minutes more.
|
- 5 Total Bedrooms
- 5 Full Baths
- 1 Half Bath
- 2500 SF
- 0.53 Acres
- Built in 1991
- 2 Stories
- Full Basement
- Lower Level: Finished, Walk Out
- Oven/Range
- Refrigerator
- Dishwasher
- Washer
- Dryer
- Stainless Steel
- Hardwood Flooring
- Living Room
- Den/Office
- Primary Bedroom
- Kitchen
- 1 Fireplace
- Propane Stove
- Forced Air
- Propane Fuel
- Central A/C
- Wood Siding
- Asphalt Shingles Roof
- Detached Garage
- 2 Garage Spaces
- Private Well Water
- Private Septic
- Pool: In Ground, Gunite, Heated
- Deck
- Fence
- Sold on 11/19/2021
- Sold for $1,940,000
- Buyer's Agent: Nancy Stearns
- Company: Douglas Elliman
|
|
Marcela Merchan
Saunders & Associates
|
|
|
Daria Pujols
Saunders & Associates
|
Listing data is deemed reliable but is NOT guaranteed accurate.
|



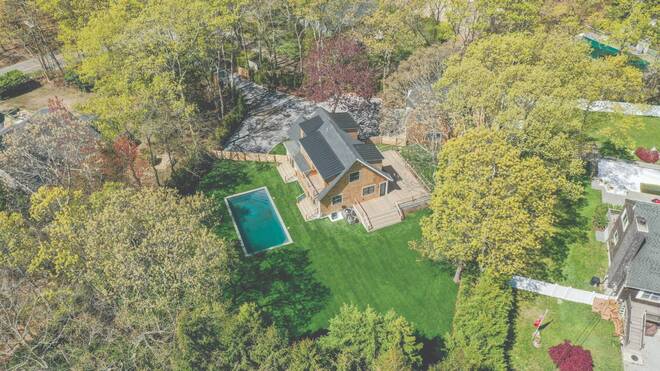

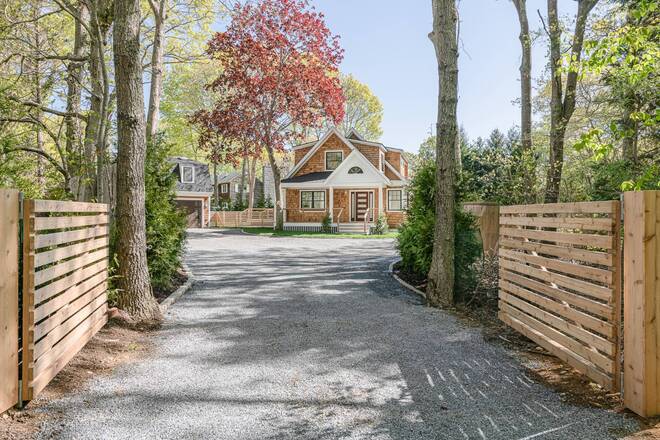 ;
;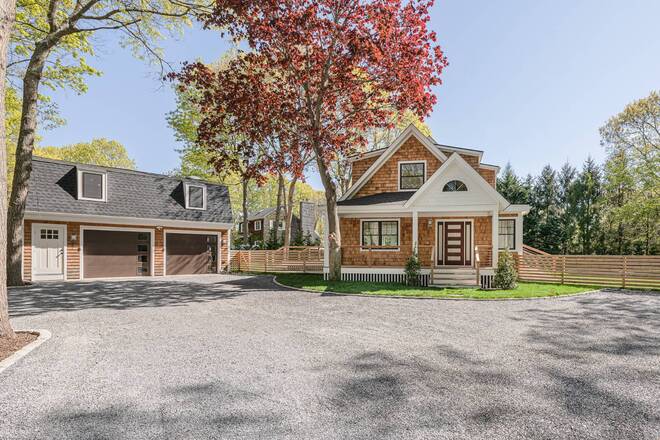 ;
;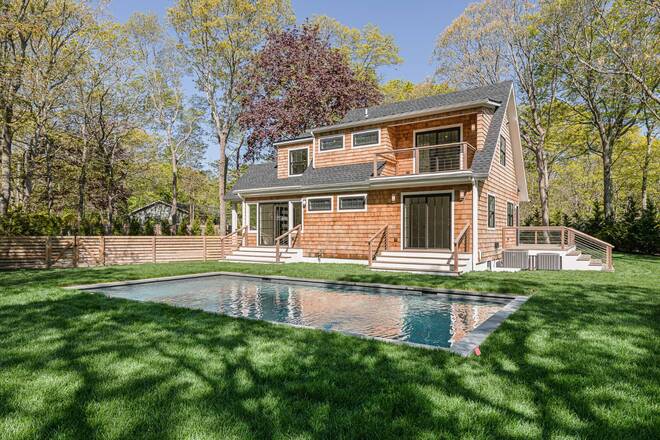 ;
;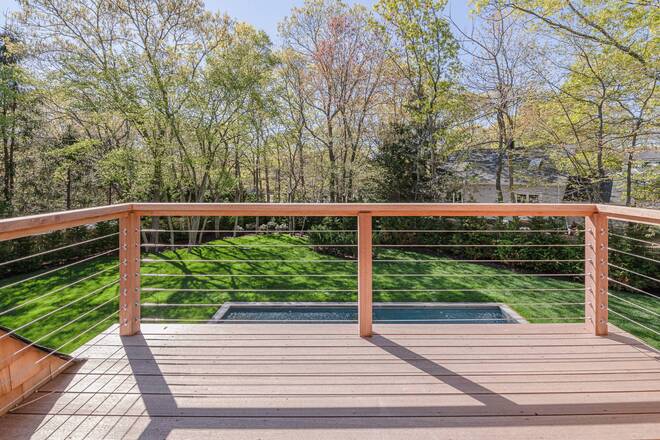 ;
;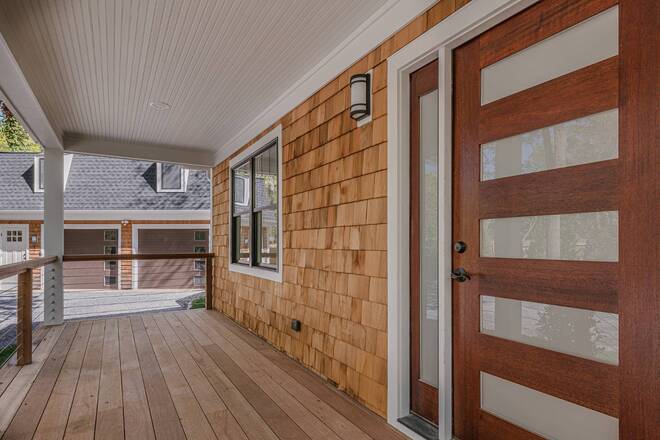 ;
;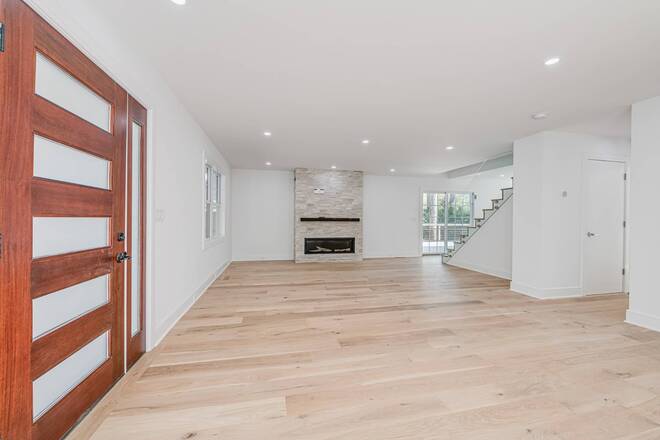 ;
;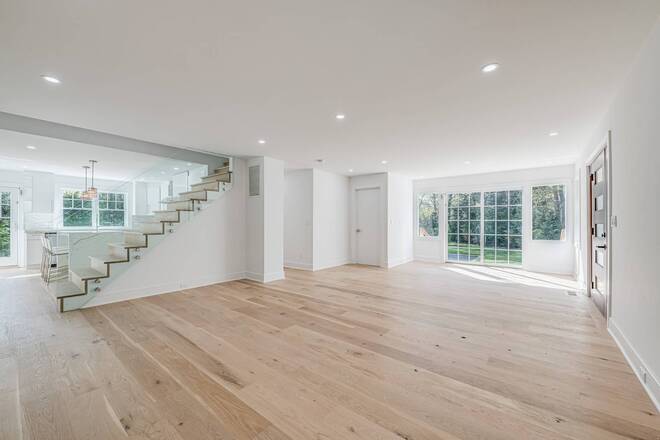 ;
;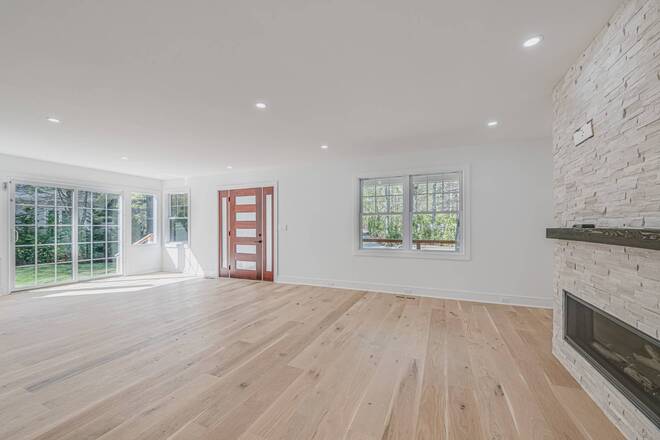 ;
;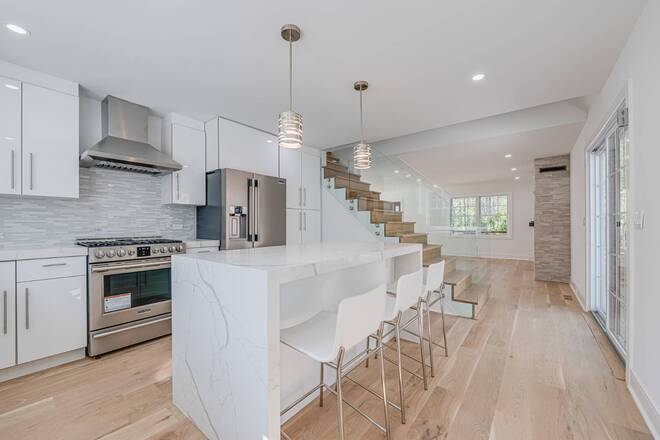 ;
;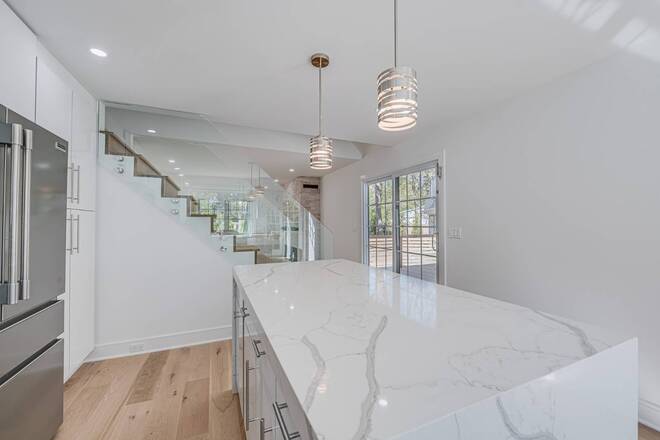 ;
;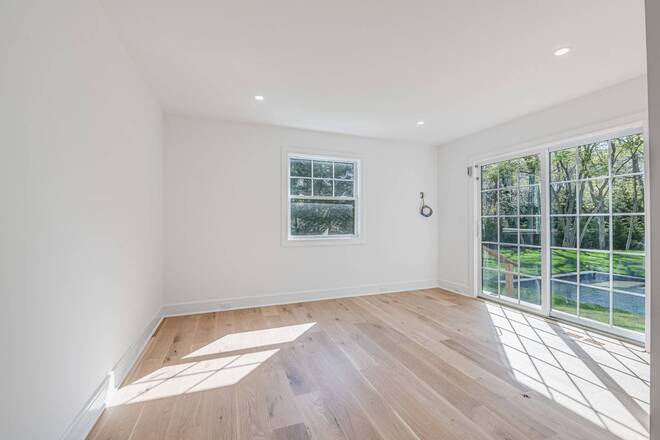 ;
;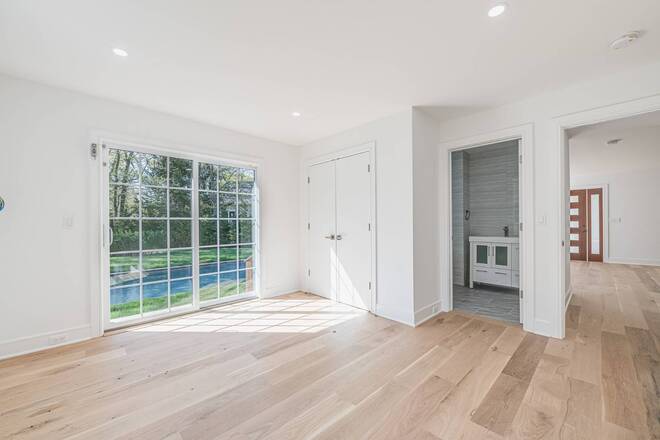 ;
;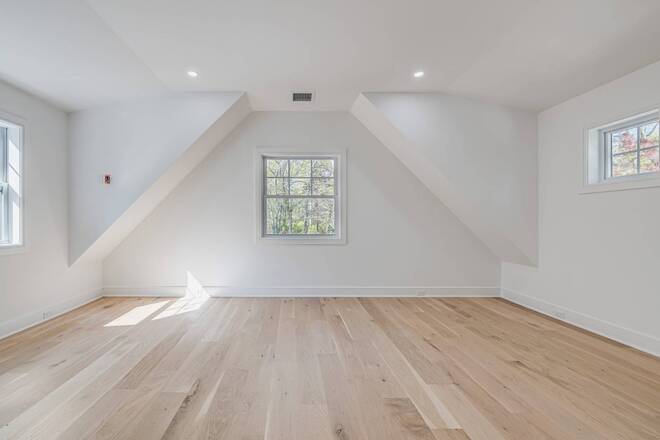 ;
;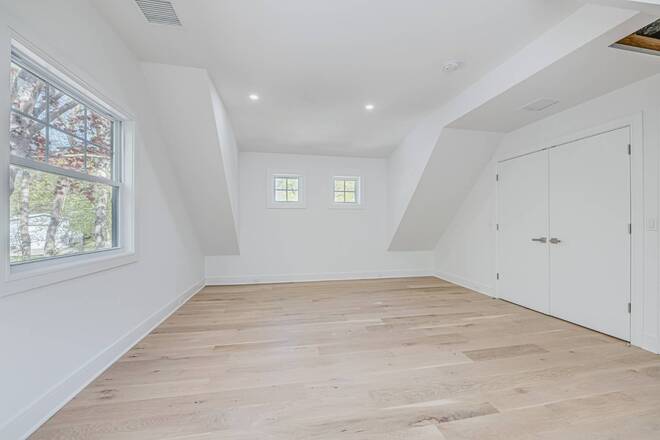 ;
;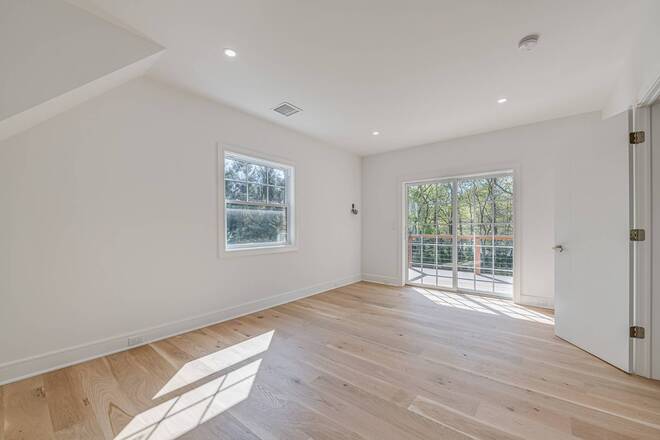 ;
;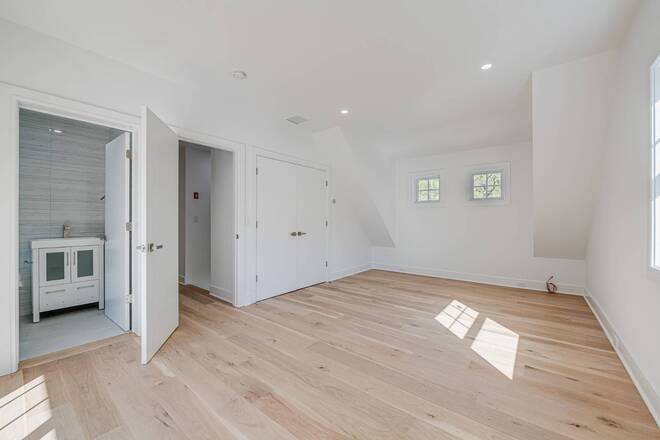 ;
;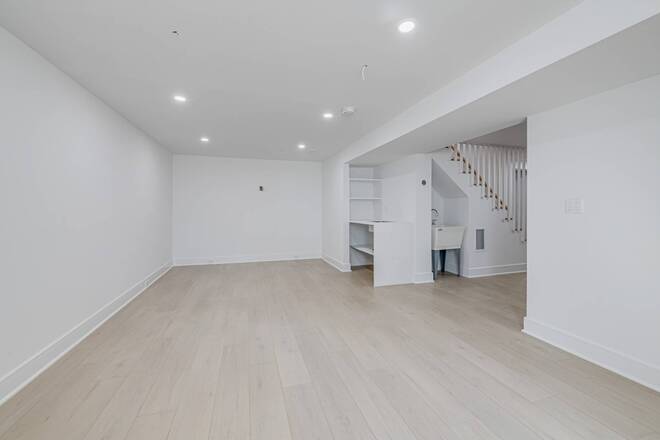 ;
;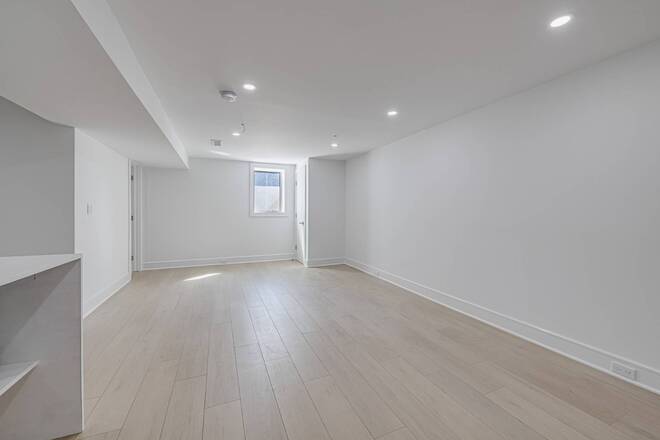 ;
;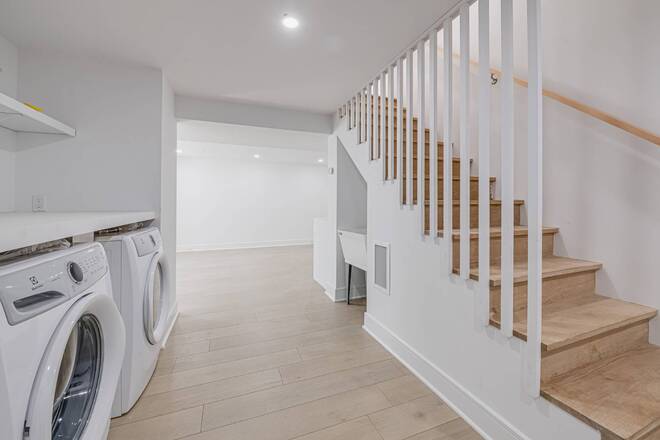 ;
;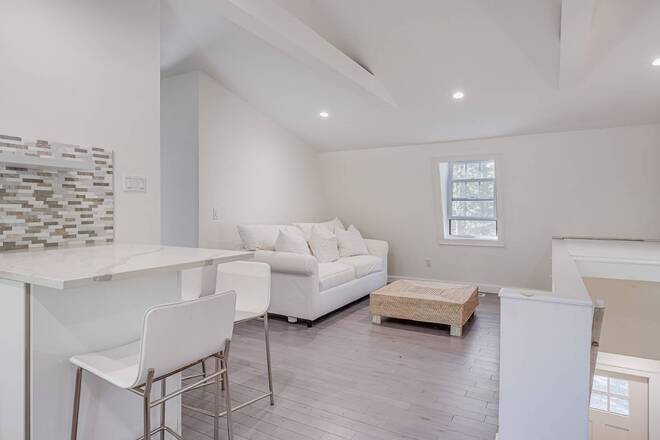 ;
;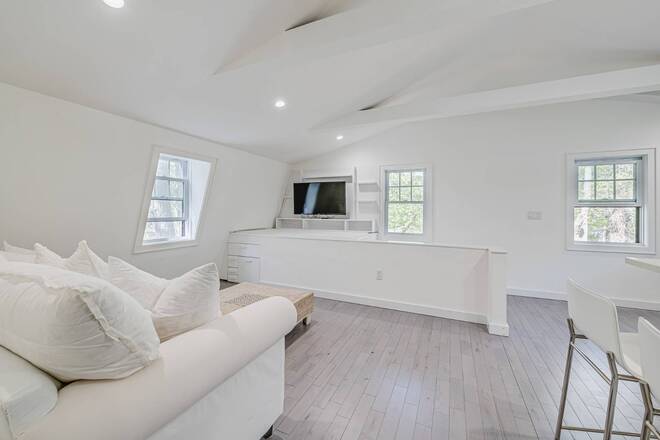 ;
;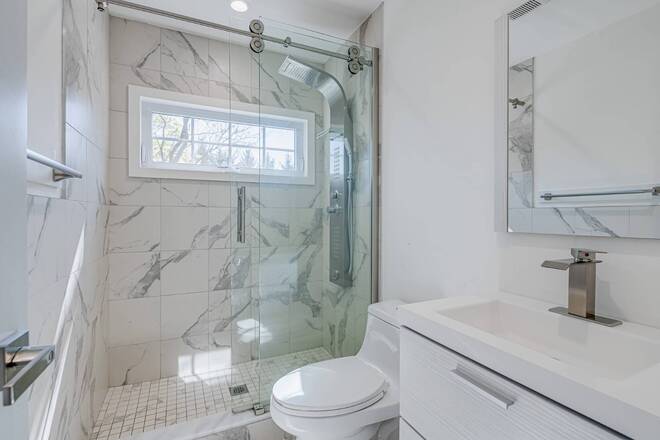 ;
;